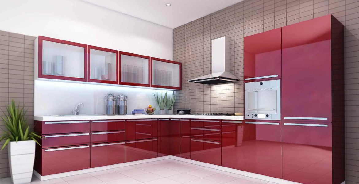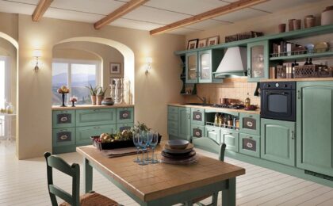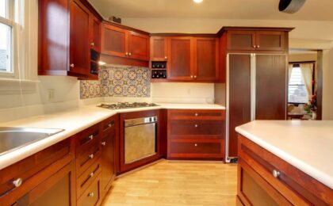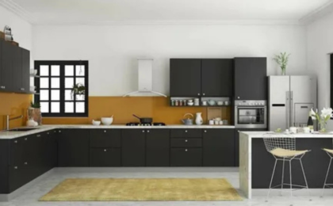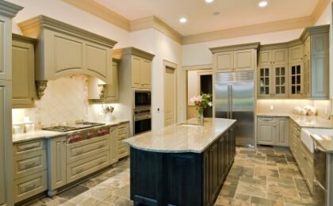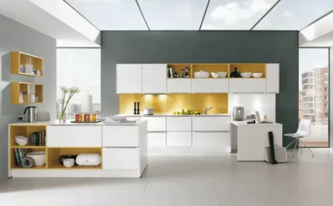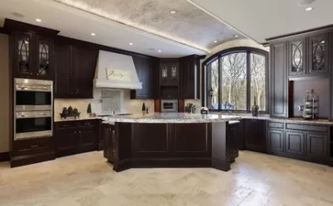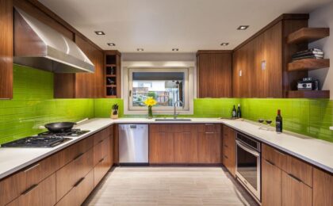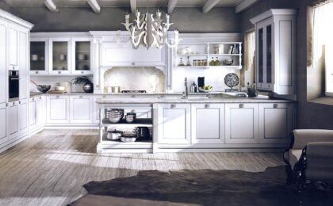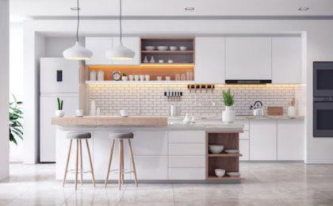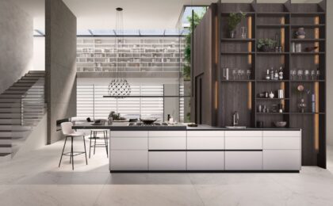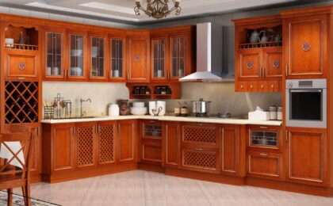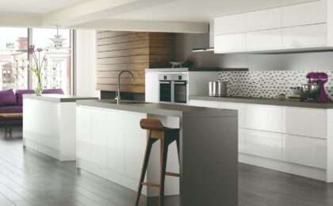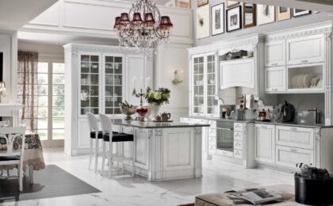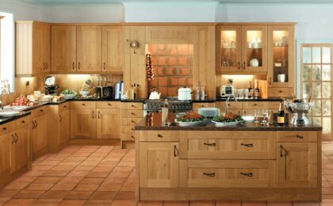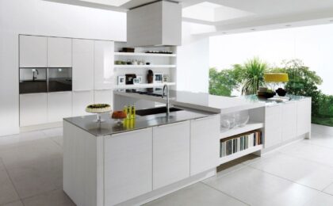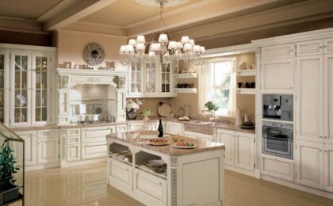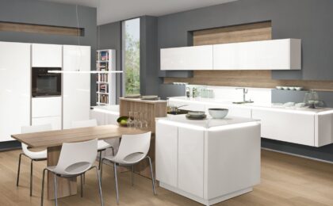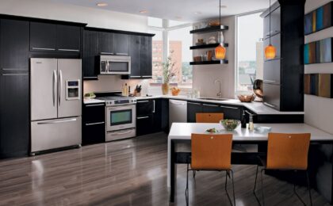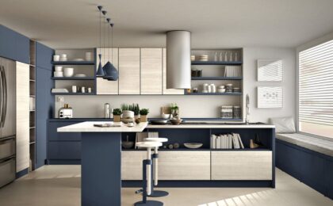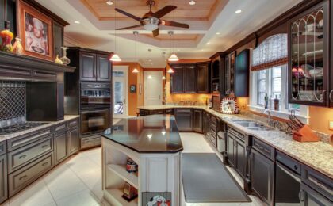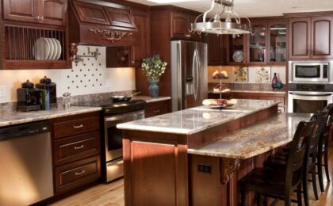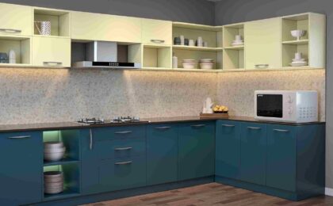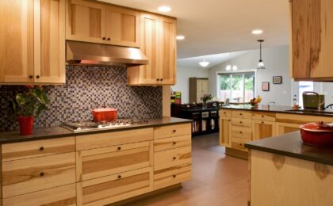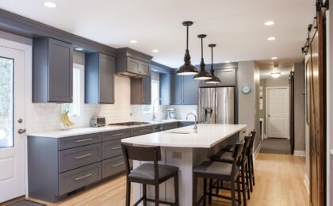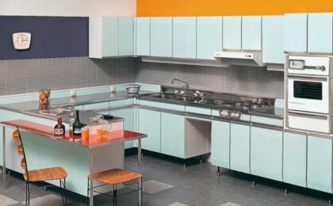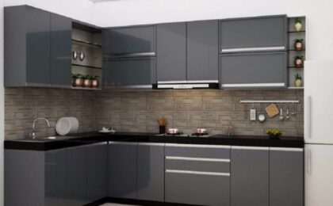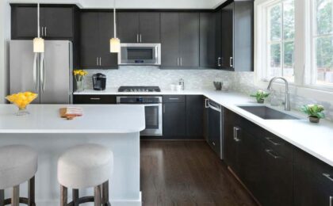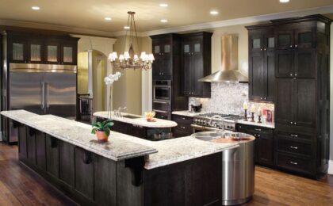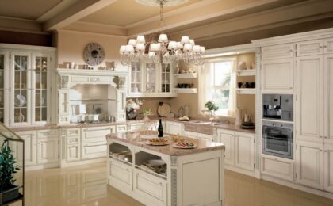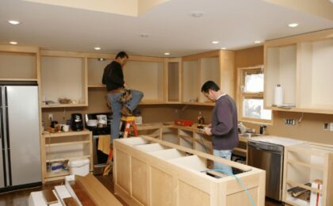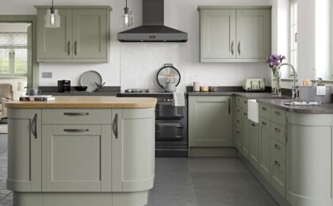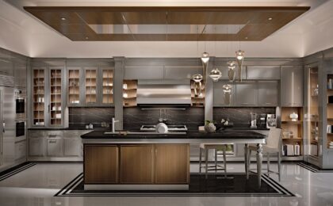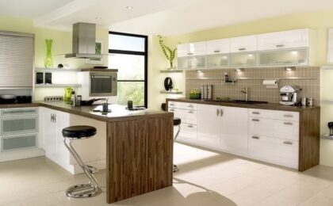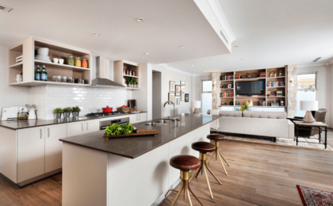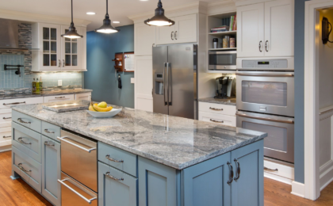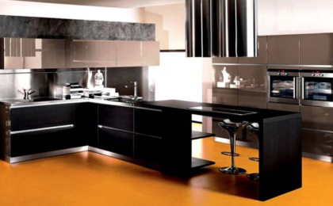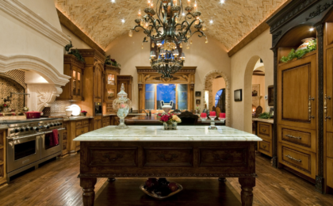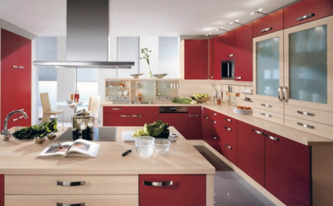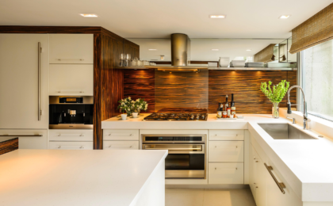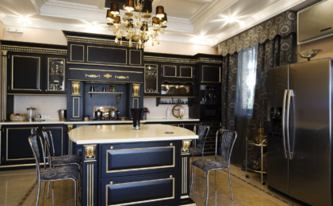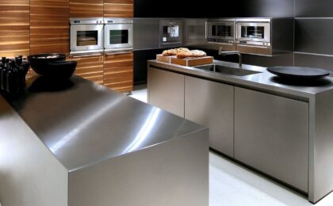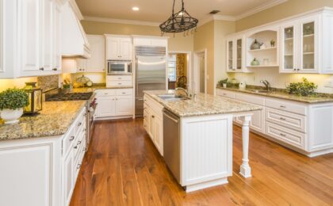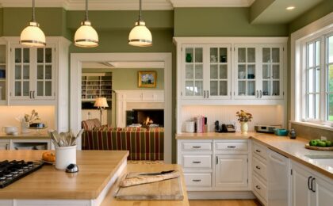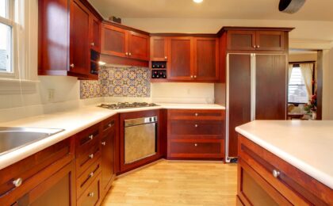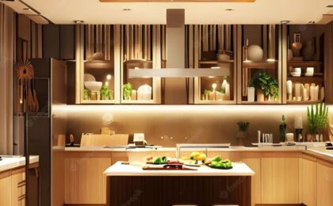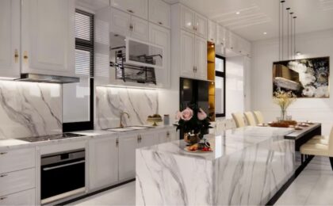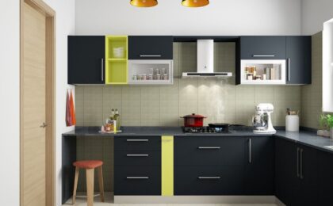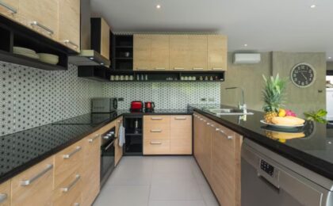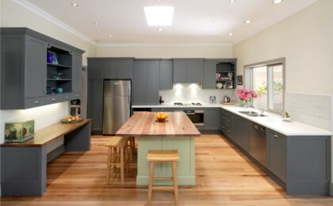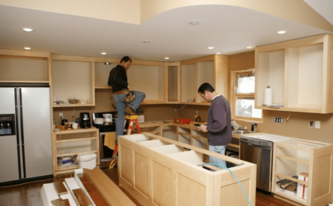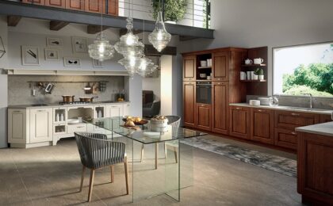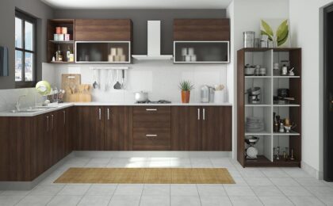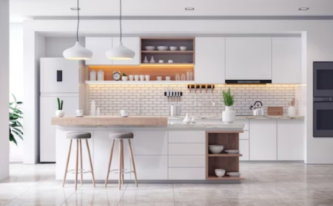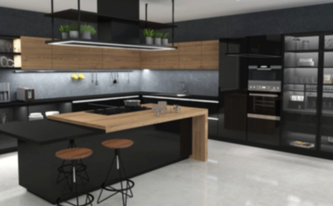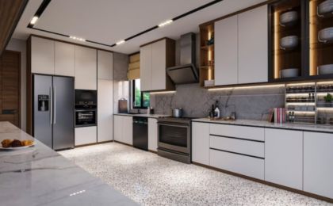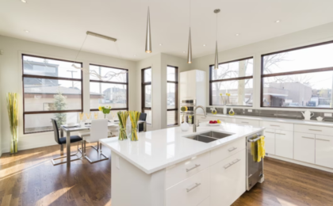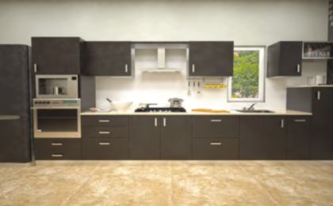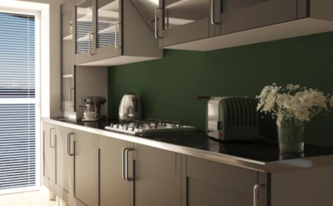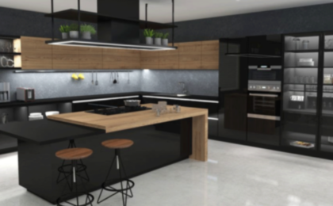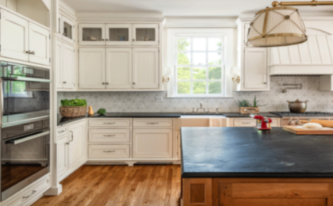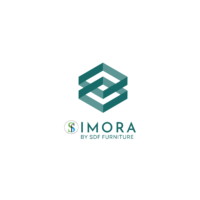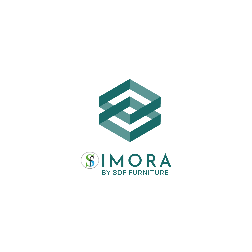In the realm of kitchen designs, functionality clobbers aesthetics through various layouts, but there is one design that stands out due to its space efficiency and functionality: the L-shaped modular kitchen. This layout, just like the shape of the letter “L,” is widely popular among small and medium-sized homes for its resourcefulness with respect to space usage, with many effects regarding efficiency and style. Here’s why such a design is perfect for compact and medium-sized homes.
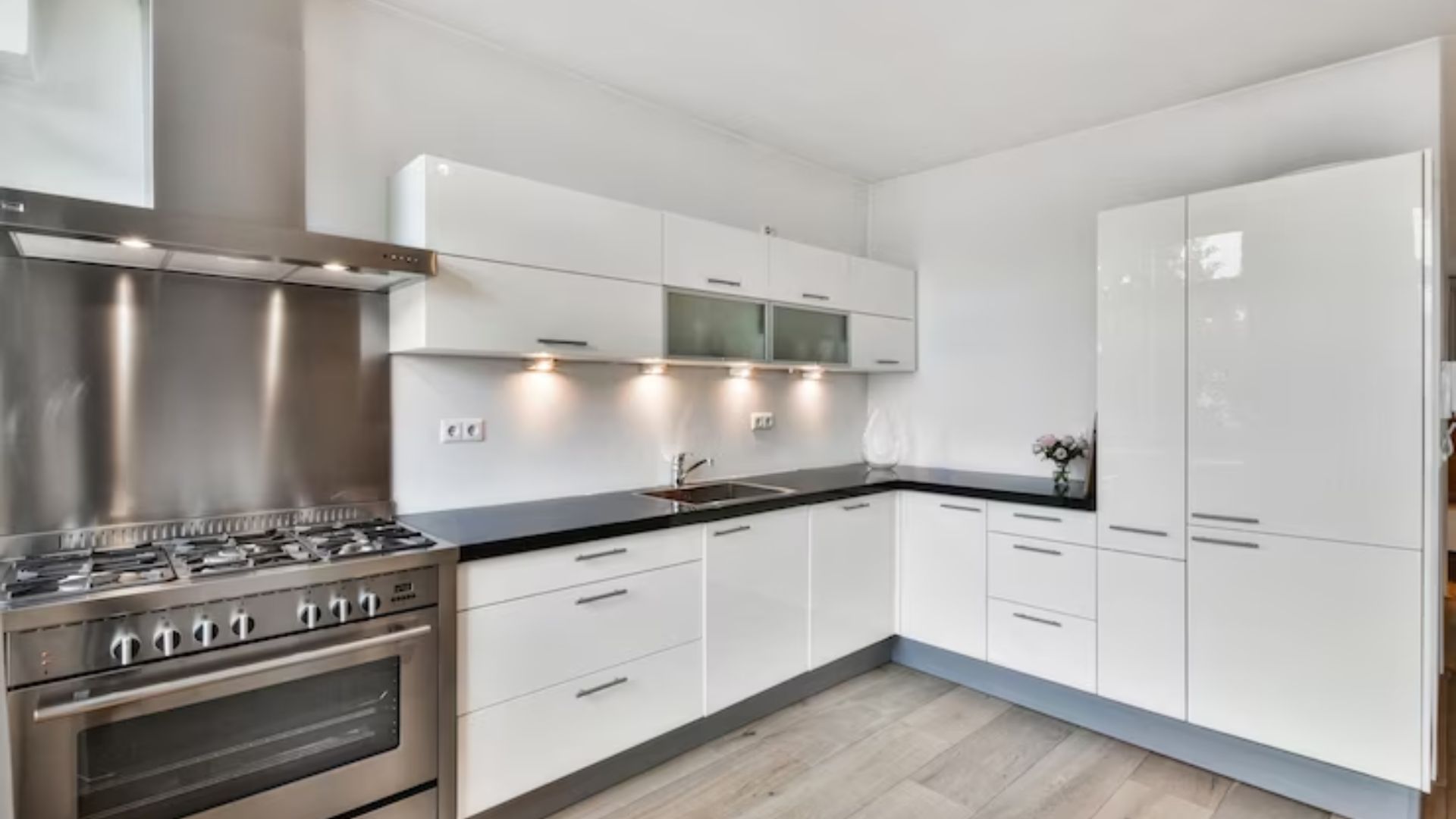
1. Maximizes Space in Compact Kitchens
In small kitchens, the only space problem is limited floor space. An L shape uses two adjacent walls for counters and storage in this setup, and it leaves the central area of the kitchen open to create the illusion of spaciousness, even in small areas. The layout is perfectly balanced between efficient utilization of space and an airy, clutter-free ambience for medium-sized kitchens. This is the reason why L-shaped modular kitchens are practical choices for making urban homes, which often come with space constraints.
2. Facilitates the Work Triangle
The work triangle—comprising the sink, stove, and refrigerator—is a fundamental aspect of kitchen ergonomics. An L-shaped kitchen allows for an efficient work triangle by positioning these key components in close proximity without crowding. This setup minimizes unnecessary movement, making cooking tasks smoother and more enjoyable.
3. Enhances Storage Options
The L-shaped concept would have ample storage space. It can consist of upper and lower cabinets that can be tailored to have some drawers, pull-out shelves, corner units, and many other storage-maximizing techniques. Contemporary L-shaped modular kitchens emphasize smart storage solutions like carousel units for the corners, which ensures dead spaces are not formed; hence, every inch of space in your kitchen is made the best of.
4. Multi-Functional Areas
Since most houses in their early stages lack sufficient space, kitchens often serve more than one function-from dining to socializing. The side of the kitchen, exposed by an L-shape, allows that space to fit a small dining table, breakfast bar, or even an island. This kind of multi-functional plan turns the kitchen into more than just a cooking space; it serves as an intimate family or entertaining space for guests.
5. Suitable for Open-Concept Layouts
This L-shaped design is perfectly suitable for open-concept homes. Its open-end layout makes interaction very easy between the kitchen and adjacent living or dining areas. The L-shaped modular kitchen is perfect for those who love entertaining guests while cooking or even families who prefer a connected, inclusive living space.
6. Easy Customization and Styling
Another reason this layout works well is the flexibility of design and alterations to suit your taste or preference. You could have it look sleek and minimalist with wooden finishes or an old-style look with wooden cabinets. In addition, numerous materials, textures, and color schemes are available to complement your other home’s interior. Modular kitchen solutions always provide an easy method by which the design may be adapted to meet functional and aesthetic needs.
Conclusion
The L-shaped modular kitchen fits most small and medium-sized kitchens, as it greatly expands the use of the space, improves functionality, and offers aesthetic flexibility. It is timeless as it can work well with any kind of lifestyle or preference for both traditional and modern homes.
Simora Kitchen tailors personalized L-shaped kitchen designs that blend perfectly with style, efficiency, and durability. Our modular designs transform even compact spaces into visually beautiful functional kitchens, making your cooking experience seamless and enjoyable. Contact us today to know how we can design the perfect kitchen for your dream home!
