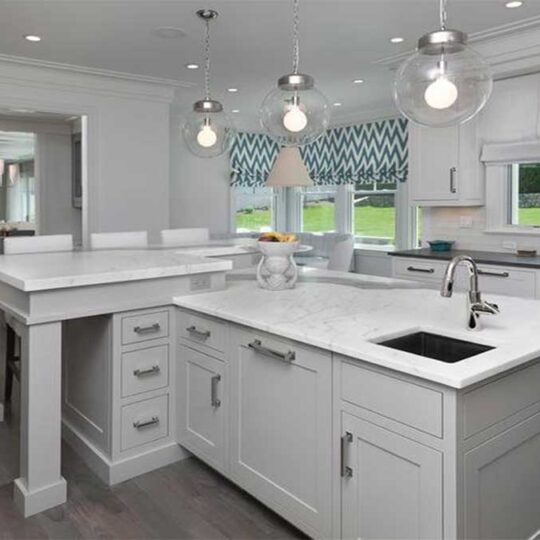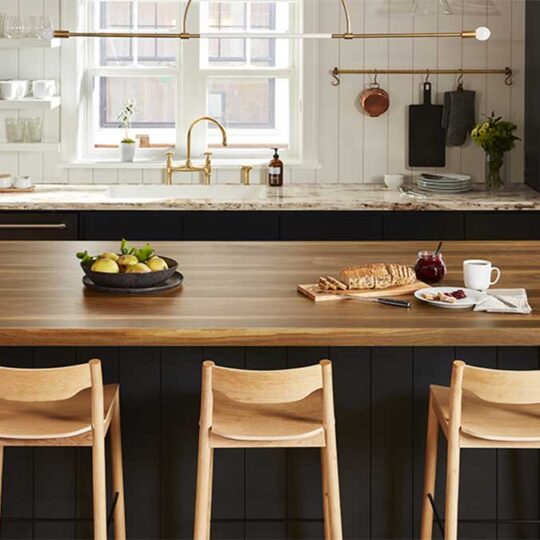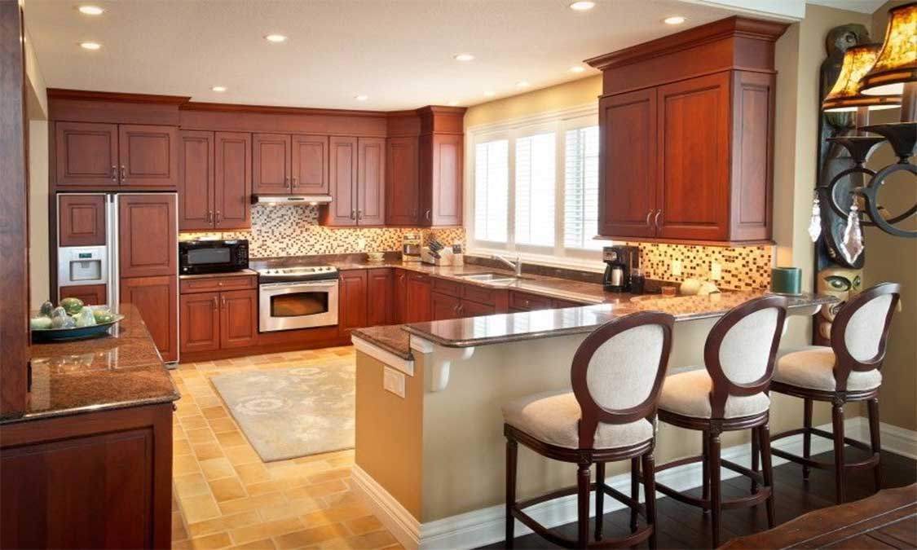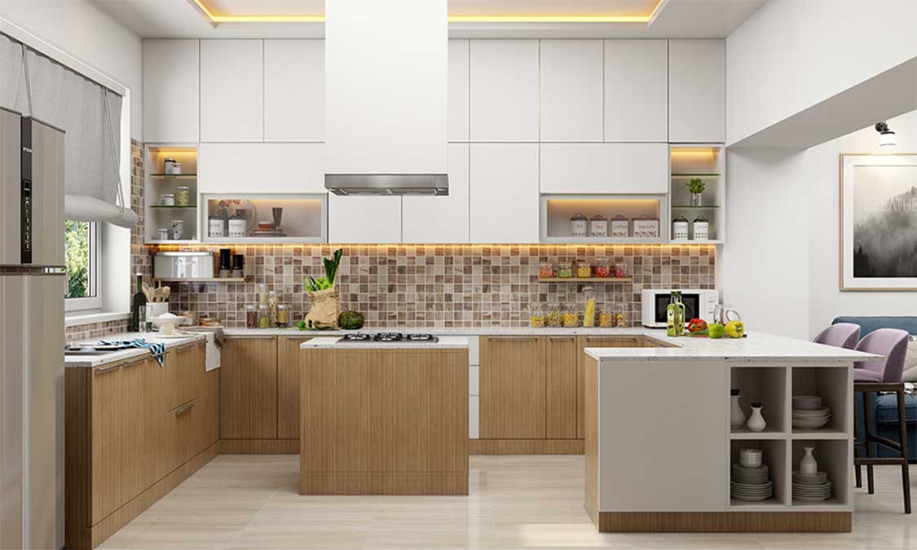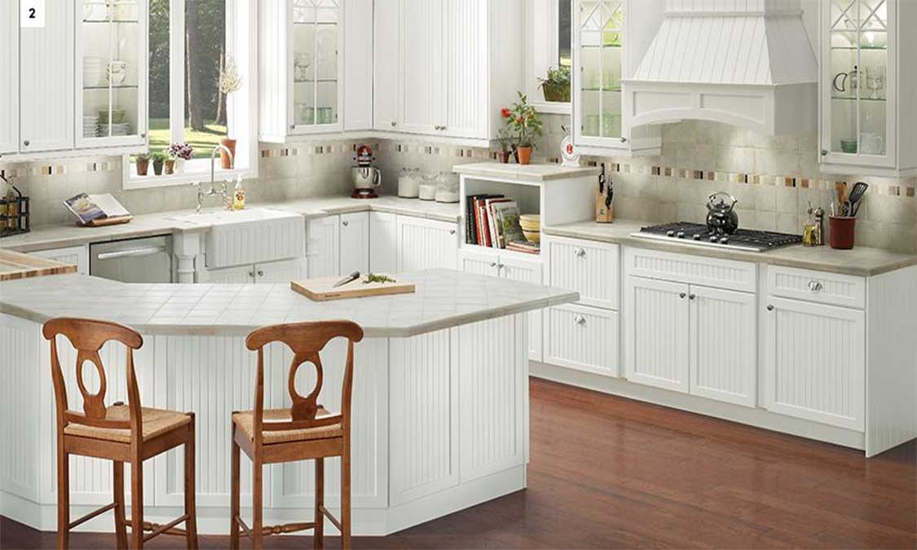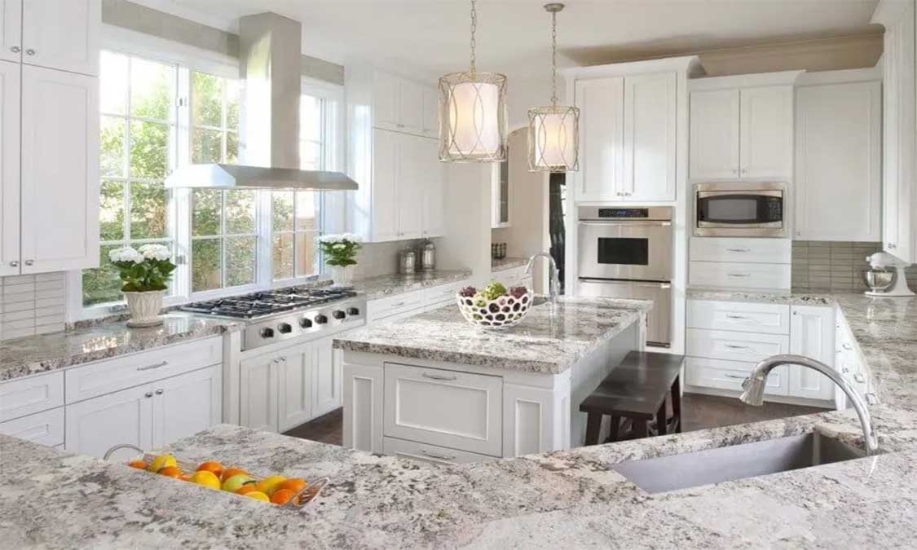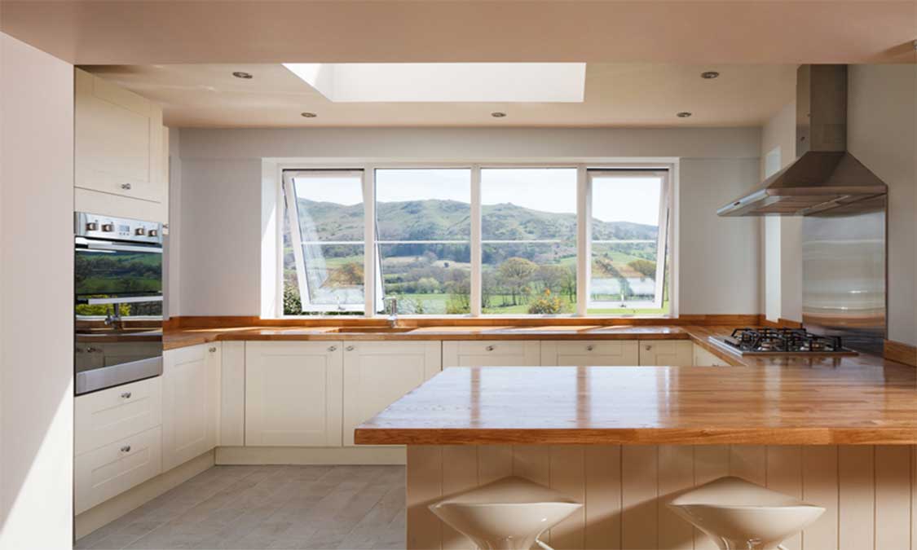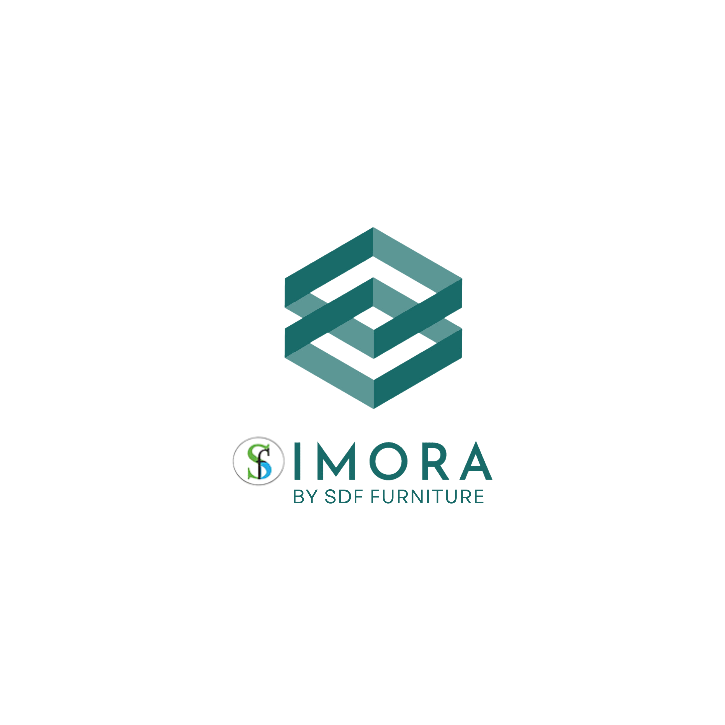A G–shaped modular kitchen is a kitchen layout that features three walls of cabinetry and countertop, with the outer walls typically forming a U–shape and the third wall featuring an extended countertop at one end. It is an ideal layout for a larger kitchen that requires plenty of storage, countertop space, and other amenities. This layout also creates a natural workspace area, with the extended countertop acting as a makeshift island or prep area

