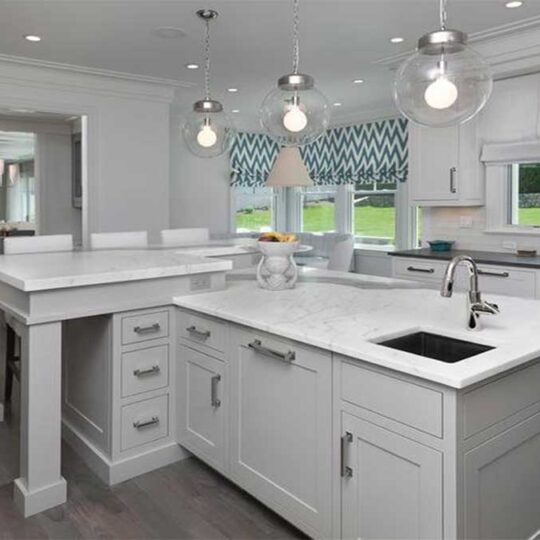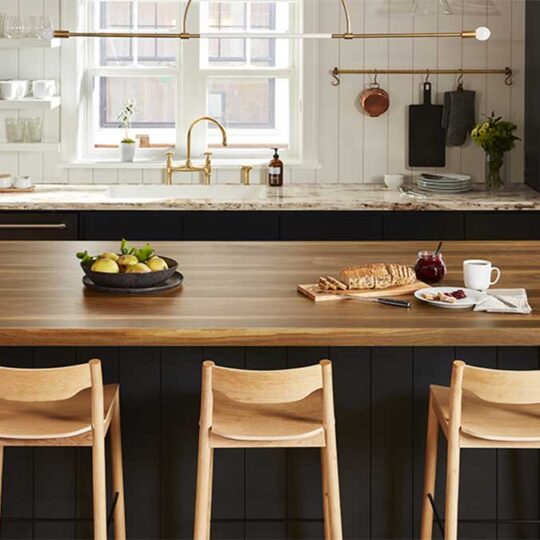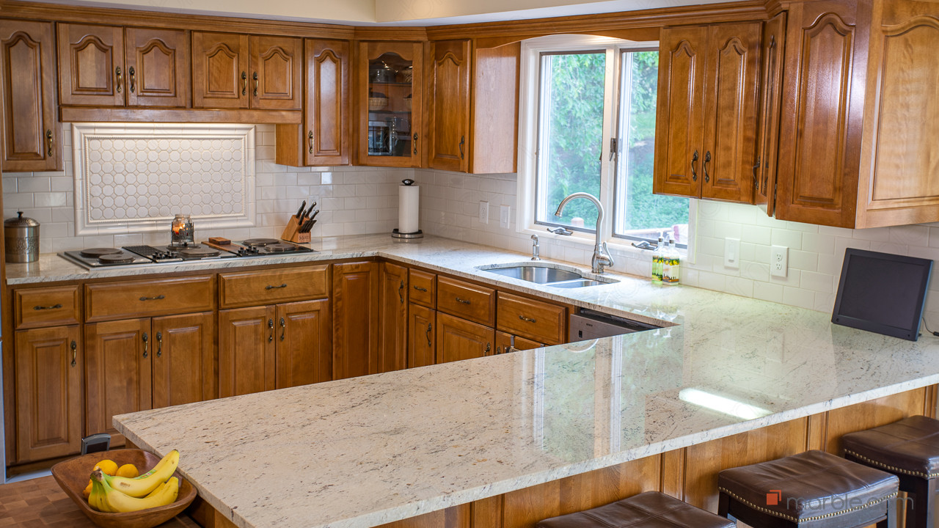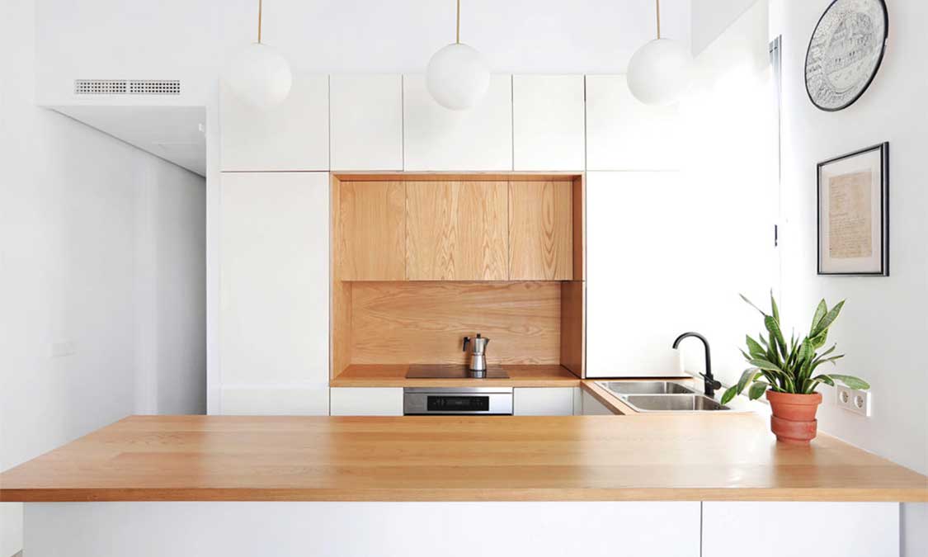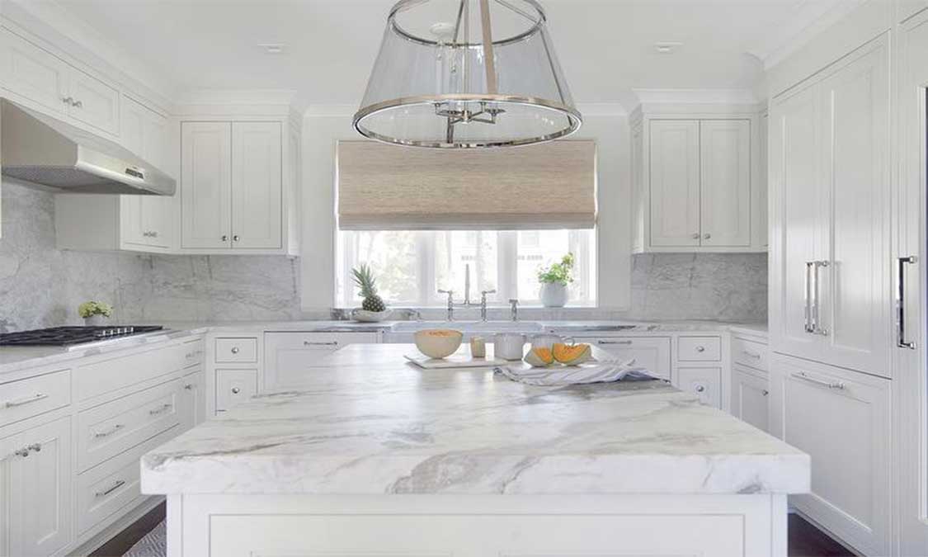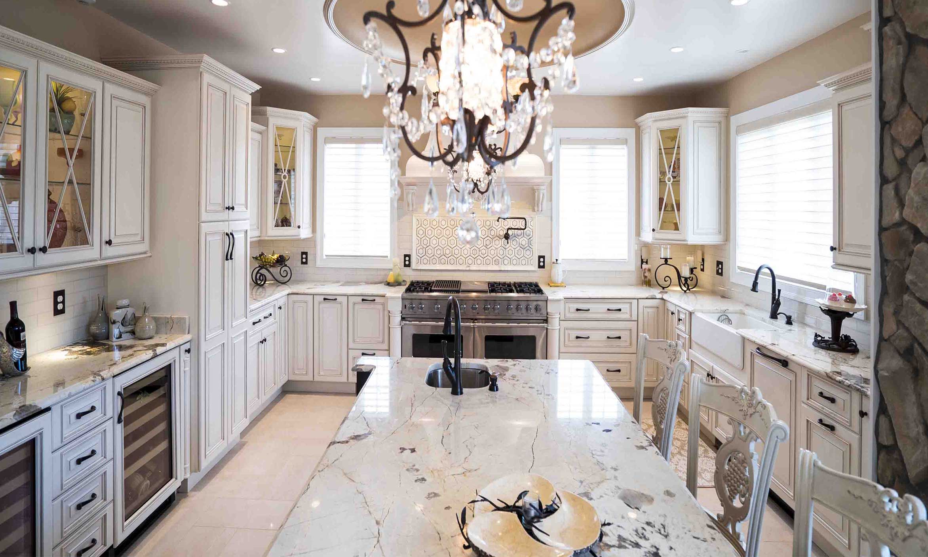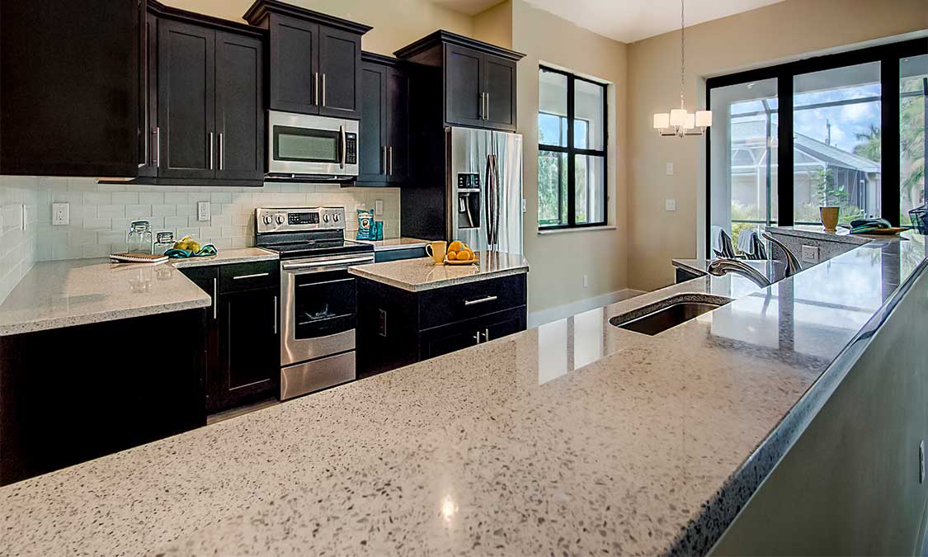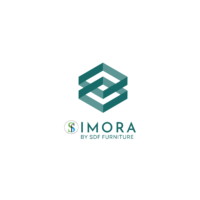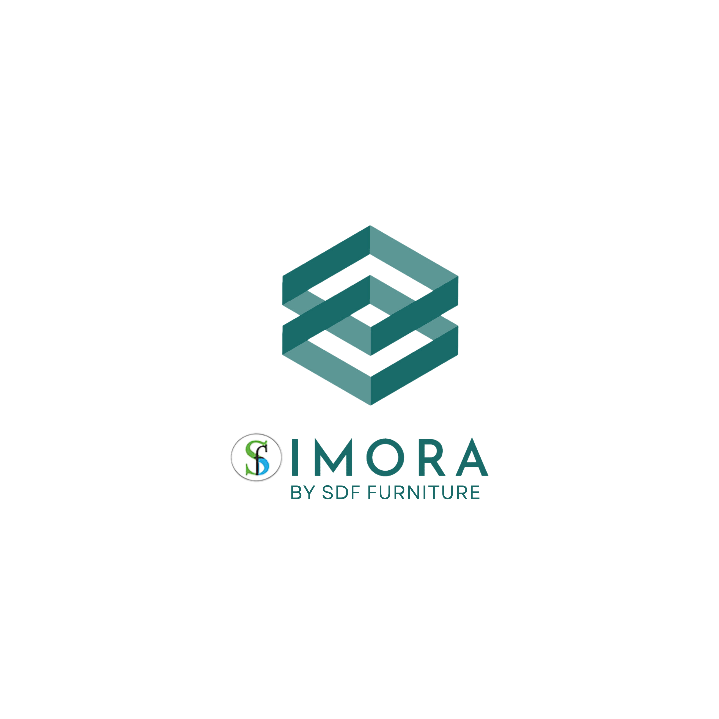A U–shaped modular kitchen design is popular due to its efficient use of space and natural workflow. This design typically includes three walls, with the fourth open to the rest of the home. Cabinets, drawers, and storage spaces are placed along the three walls, with counter tops and a sink typically situated in the center area of the U. This design works well for smaller kitchen spaces, as it maximizes storage and counter space while still allowing for a comfortable traffic flow.

